Featured Projects
Bagmane Citrine
The building "Citrine" is more colloquially known as the World Technology Center 4. This building is a part of special economic zone and adorns the skyline of Outer Ring Road(ORR), Bangalore. ORR is a developed commercial zone and boasts of connectivity from Whitefield to Electronic city known as the "Silicon Valley" of Bangalore. The design ensures "CITRINE" building was awarded a GOLD LEED Certification.
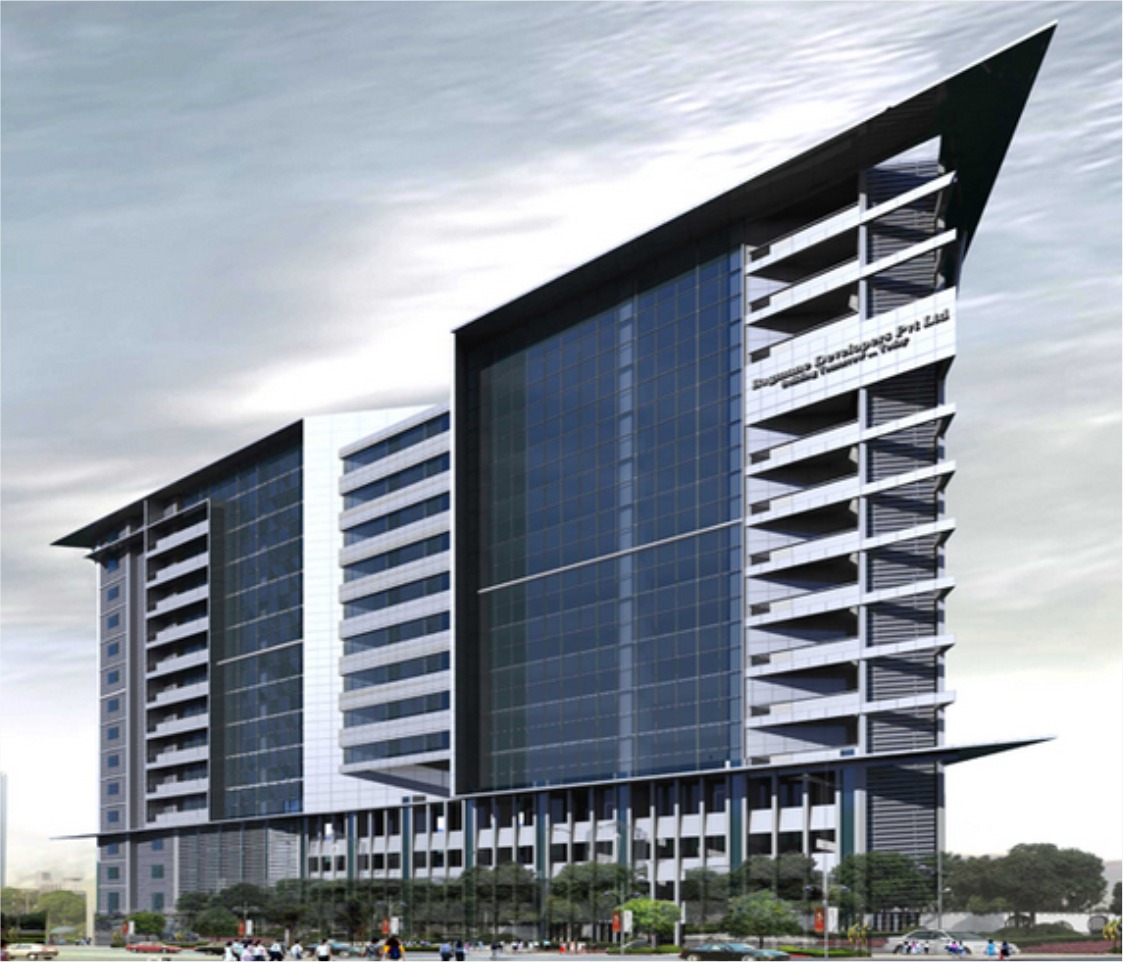
Bagmane Tridib
Tridib was designed over a 5 acres land parcel facing the Ulsoor Lake in CV Raman Nagar. We utilized the visual impact of the lake to translate into the design of the curved façade of the building. We engaged modern principles of architecture to design visually enhancing lobby areas taking inspiration from the "Louvre", Paris. A total of over 7 lakh Sqft designed to complete service efficiency stands occupied by Yahoo.
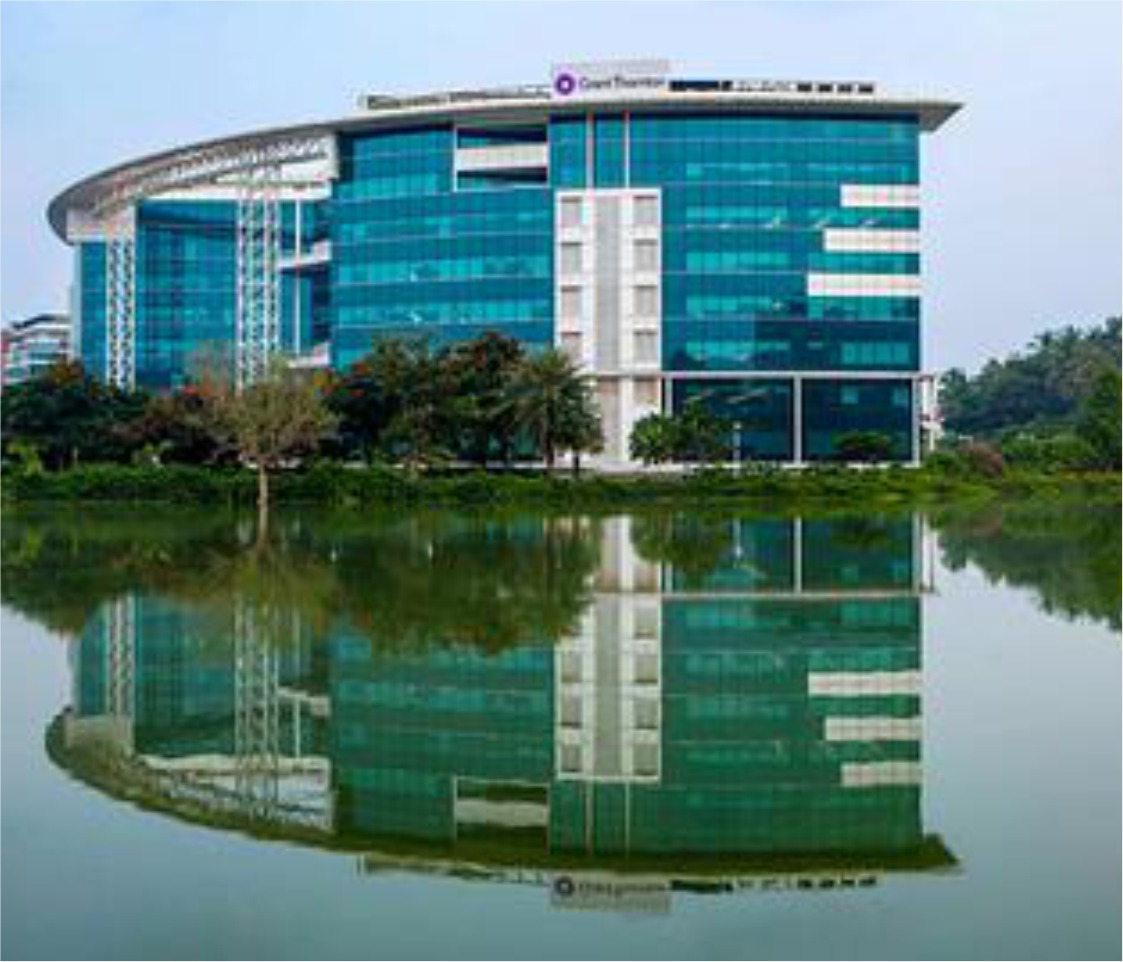
SPORTS
Sports architecture is a multidisciplinary principle that converges diverse modules of planning, field of activity, effective space management and logistics of the target audience into each project.NM STUDIO has a diverse experience in designing sports stadium and facilities for projects from inception to upgrade. The guiding principles adopted in all our projects stems from the feasibility study conducted by our trained team towards planning the sports facility.
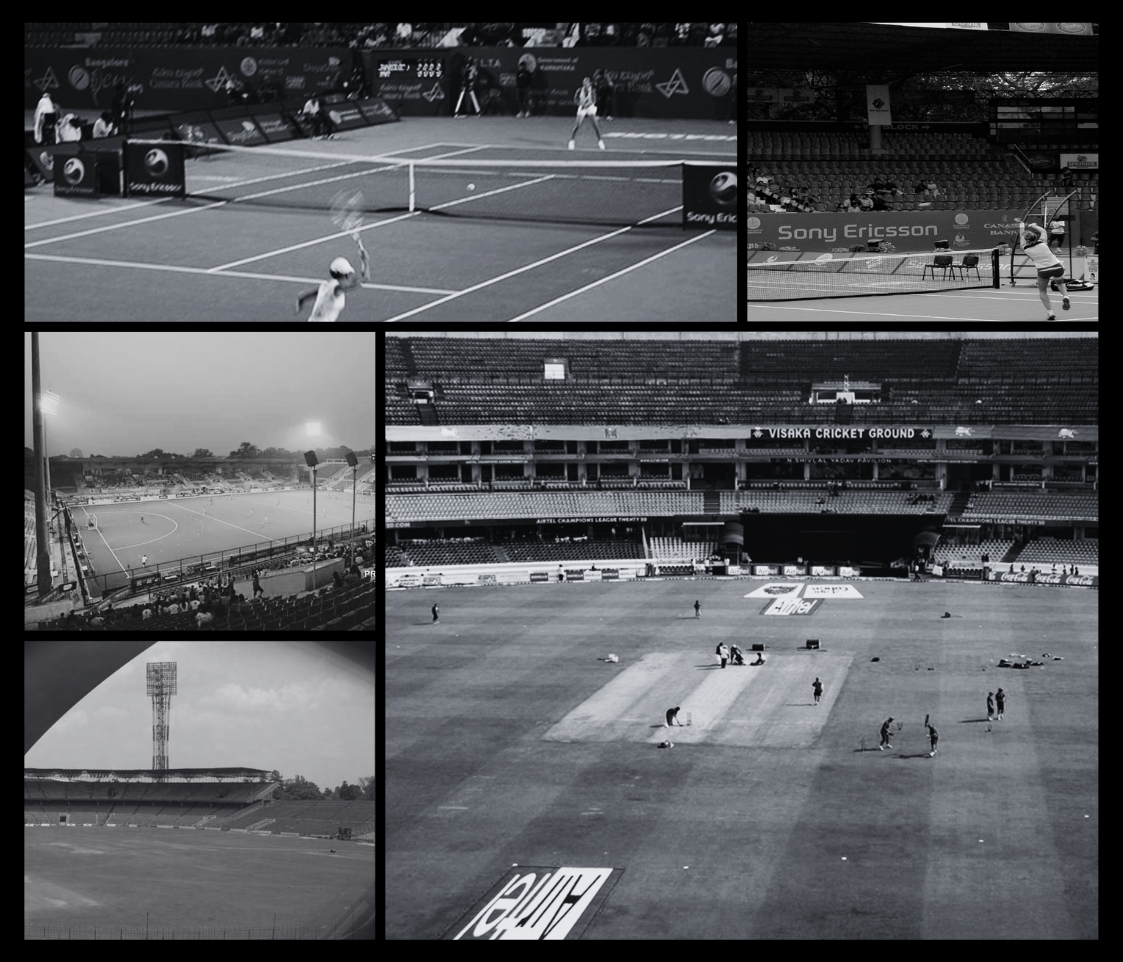
BVL Premio
BVL Group believes that every aspect of this project is important. That's why it has paid special attention to even the smallest details in order to ensure that it has met the highest standards possible. The projects ideology of flawless attention to detail is reflected in both its energy efficient and environmentally conscious approach to creating layouts, as well as the BVL Groups overall creative vision which aims to enhance every aspect of the residents' lifestyle.
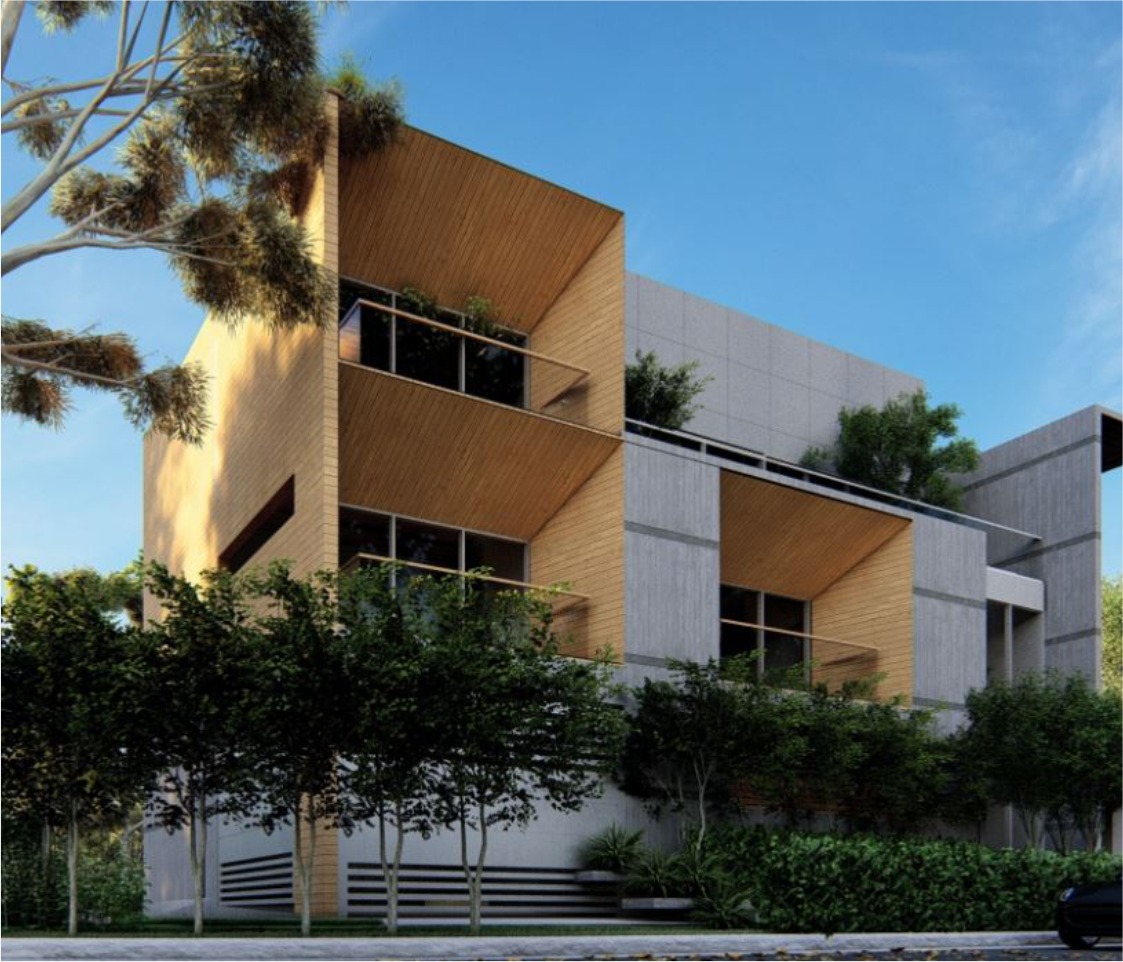
Snaphaus Kasuli
A luxury compact pre-fabricated modular resort in a hill station is a unique concept that combines modern design and convenience with the natural beauty of a mountainous landscape. These are built using advanced composite materials such as graphene reinforced concrete & construction ideas, allows to blend seamlessly into their surroundings. Overall, a luxury compact pre-fabricated modular resort in a hill station setting is a perfect blend of style, comfort, & environmental consciousness.
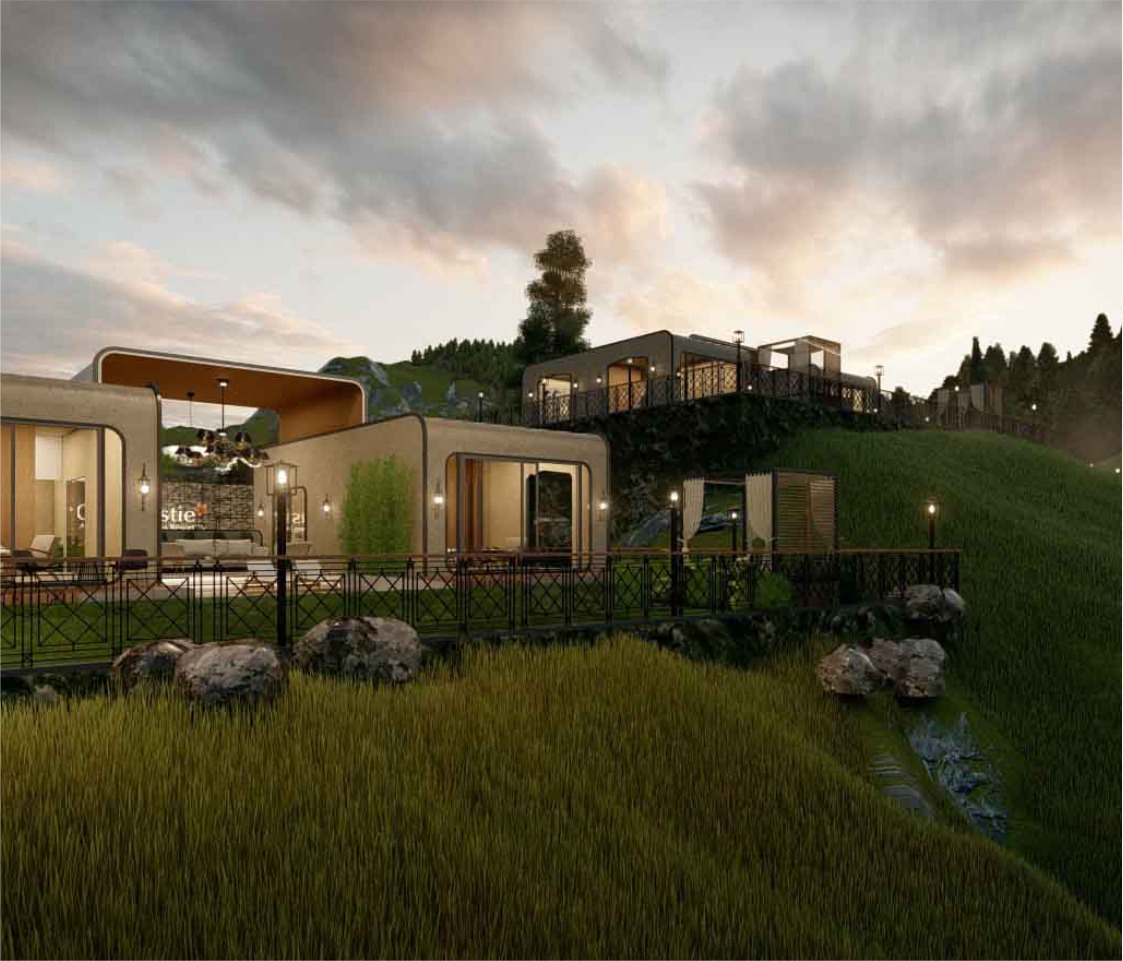
NM STUDIO EXPERIENCE CENTER, BANGALORE
Our experience zone is situated in the ideal location. Surrounded by greenery, it’s almost cut off from the city. Design is a collection of thoughts and ideas brought to life, which is honed through a fluid and liberal environment. The studio is designed to be warm and inviting hence making it the perfect canvas to showcase our products and designs.

INDUSTRIAL Architecture
Industrial Architecture involves in depth analysis of the processes of the segment and precision in design.NM STUDIO employs a module driven plan to ensure all designs cater to enhance reliability and performance of the industry. All designs integrate to balance the health and safety measures of the manufacturing segment. Equal importance is given to employer zones and amenities catering to their comfort are imbedded into the plan.

SJR Blue Waters
Sprawled across a vast site of 16 Acres, SJR Blue waters is located along the KUDLU lake scenic in its setting, SJR blue waters is designed as a residential development consisting of 3 blocks housing a total of 1800 number of apartments. In response to the site geometry, the blocks have been aligned & composed to maximize views of the lake. Integration of various amenities, especially world class health and sports club facilities automatically upgrades the property to the luxury segment in the residential sector.

RESIDENCE 216
A modern home in Bangalore with breathtaking interiors, fully automated systems, and green spaces is a dream come true for many, with a centralized control system that can be operated using a mobile app. It is a true reflection of the modern Indian lifestyle, where technology and nature coexist in perfect harmony.

ARCHITECTURE-BRANDING
At NM Studio, we go beyond traditional architectural services. We understand that a building is not just a structure; it's an integral part of your brand identity. Our integrated approach seamlessly blends architecture and branding to create spaces that not only function beautifully but also tell a compelling story. Our unique approach combines architectural design with branding strategies to create spaces that resonate with your brand's values, culture, and identity. We believe that your physical space should be a tangible representation of your brand.

MASTER PLANNING
Master Planning is one of the key disciplines of Architecture, which engages all principles of design namely commercial, residential, landscape and urban planning: NM STUDIO has been commissioned for over 3000 Acres for Master Planning spanning over varied projects covering different requirements of the Client. We at NMSTUDIO, practice requirement driven approach towards Master Planning projects. We frame a concept and provide optimal service efficiency and ensure all environmental protocol is fulfilled.

Valmark City Ville, Sarjapur Road – 25 Acres
Valmark's City Ville is an exclusive gated community. Valmark's City Ville is premium property ideal for residents who wish to reflect their lifestyle into a contemporary villa set. The project is designed by VBT Consortium in association with a reputed international consortium of Architects based on "Lake, Tree and Sky" and its elements concept.

SJR Primecorp Pvt Ltd., - Equinox, Electronic City – 5.23 Acres
SJR Equinox is a condominium of apartments on Electronic city. It was one of the first residential communities to be built on that stretch catering to the futuristic vision of its client in providing activities and facilities integration in community living complexes. Electronic city is one of Bangalore's premier and robust IT zones designed on the scale of "Silicon valley".

WINSOR TROIKA
Troika accommodates residential and commercial together in synergy. The commercial space is cordoned into a definitive zone with its aided amenities. The commercial zone has its dedicated entrance, pick and drop off points for public and private transportation, ample car parks for the ultimate retail and dining experience. Engaging in optimal accessibility to residents and members of the club. The clubhouse adds value aesthetically to the living blocks with its visual appeal and undisrupted privacy.

MICASA
Mi Casa Studio started with a vision to provide premium services to all. By making our curated home designs available for purchase, you get to pick your luxury home with the click of a button. Taking it a step further Mi Casa Studio is a platform for managing the entire design and build of your dream home. Online bidding and tracking construction milestones are just some of the features available. The benefit is not only seen on the individual scale but by standardizing residential design.

GREY SHIFT OUTDOOR FURNITURES
A Symbol of contemporary and brutalist architecture, concrete has been becoming more popular in the world of design and decoration, introducing versatility and originality into each space,thus the birth of Grey Shift.

PRODUCTS
Our line of products takes its inspiration from the authenticity that comes with the look and feel of wood, concrete, leather. A Symbol of contemporary and brutalist architecture, products has been becoming more popular in the world of design and decoration, introducing versatility and originality into each space.







